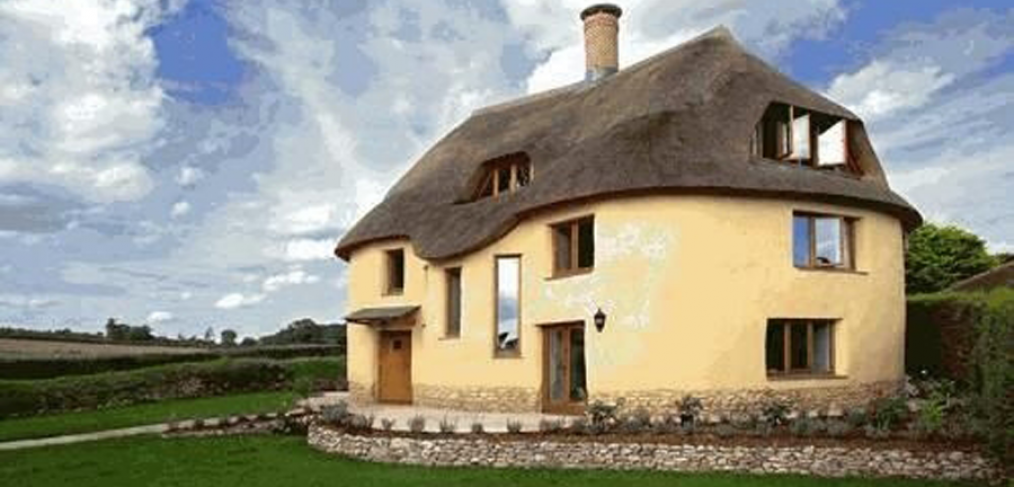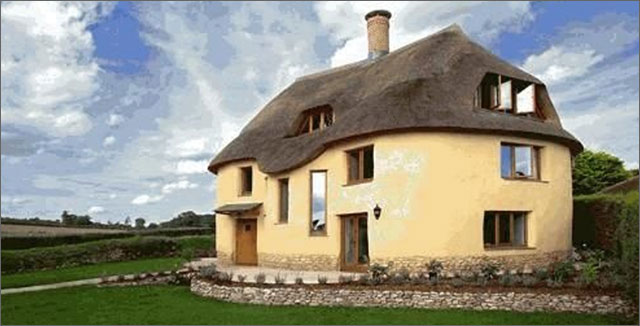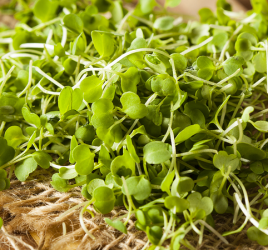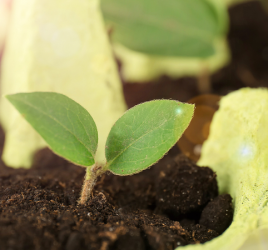
Cob Houses: The Greenest Way To Build

The first time I heard about building with cob, it was from a relative who was planning to go off the grid. He was going to buy a piece of land with cash, move there in the early summer, and build his cob house with his own two hands before the cold weather hit.
What are cob houses, I wondered?
He told me it was basically mud.
I was picturing a dugout house – like Laura Ingalls Wilder depicts in her book “On The Banks of Plum Creek.” Instead, this is a method of building with clay, sand, and straw, with a relatively free-form design. It doesn’t have to be dug out of a hill at all. In addition, this method has been around for centuries.
If you don’t believe me, just search on the internet for cob house images. You wouldn’t believe the beauty of some of these dwellings. They can be as modern as you want to make them, or as rustic.
They can have free-form walls and window openings and look like aliens built them or they can look relatively ordinary and be made to fit regular furniture.
Additionally, there are some quite amazing things about cob buildings. For example, they can withstand earthquakes. They are almost as strong as concrete. They are nearly free to build. Cob walls retain heat, making them easier to keep warm with less fuel in cold climates.
So, why don’t more people know about this building method and why aren’t more people living in cob houses?
The History of Cob Houses
First, a little history lesson.
Building with earth is the oldest trick in the book, right? We have accounts in many ancient manuscripts as well as archeological records that tell us people have been making earthen bricks or using the wattle-and-daub method for millennia.
Currently, the estimate is that ⅓ – ½ of all the Earth’s population lives in earthen houses. Our expensive, large wood-frame houses are actually the exception to the rule.
The cob method I am outlining here was first used in 13th century England. However, it became the predominant structure in Britain by the 15th century.
Cob is the English term for mud building without form (literally “lump” in Old English; referring to the method of building walls, one lump of earth at a time), with no supporting structure.
This may have actually been arrived-at by accident. Mud was commonly used as mortar between stones in more ancient times. When stones fell out or were stolen, the cob was found to be sound.
Same with wattle-and-daub walls made of woven branches and covered with mud. When the wattle disintegrated, the strong mud walls were still left standing.
These homes remained the norm – or simply stayed put without decaying in many parts of Britain – until the late 1800’s when cheap bricks became available.
This building method wasn’t limited to the poor either. Many large townhouses and large manors in Britain were built with cob. Some of them remain standing today.
It is common for a cob dwelling to go at least 100 years without needing repair. One such famous house is Hayes Barton, the birthplace of Sir Walter Raleigh. So naturally, immigrants to the United States brought this practice with them to the new country.
How Cob Houses Are Made
Anyone who wants to build a cob house of his or her own needs only a few things: a tarp, to aid in mixing, water, clay, sand, and straw. Or, simply the earth available on the land.
Cob is not made with topsoil that we commonly use for gardening. It is made with the more clay-like soil underneath. Most soil at this depth is a good combination of clay and sand that would work for building with the cob method. Some of our ancestors had a mixture that was about 3-4% clay and the rest made up of sand.
The technique for building with cob has become more and more perfected in the last several years. This method is gaining traction among those who want to build sustainable housing that doesn’t impact the environment.
You can attend workshops in several places around the country and visit a whole cob village in Coquill, Oregon. The Oregonians have perfected a slightly runnier cob which is lighter and easier to mix and dries even stronger than the original.
For those in the know, it is recommended that you attend a workshop and get some hands-on training before attempting to build your own cob dwelling.
Restrictions
As with so many things in this world that are natural, healthy, and free, you may not be able to build an entirely new home of cob in your area without running into building code restrictions. Especially if, like my relatives, you intend to find alternative means to dispose of human waste and heat or electrify your house.
Many cob enthusiasts are also environmentalists or survivalists. They know that there are plenty of safe alternatives to a septic tank or sewage treatment plant. However, many building codes will restrict you to the use of modern practices.
You can always check with local building codes, or get involved in local government to make changes to the laws to allow people to live closer to the earth. Many cob homeowners have had their homes torn down for violations of these kinds, or paid many more thousands of dollars to bring them up to code.
Another Great Way to Use Cob Building Methods
Another great way to make use of cob building practices is to keep your cob “house” under 200 square feet. You could easily build a playhouse or fort, a garden shed, or a guest hut that falls under this square footage. That way, it will fall out of the jurisdiction of building codes altogether.
Conclusion
If you have never heard of cob houses, what do you think? What better way to use the space you have? If you have kids or even animals who need shelter, it could be one of the best investments of your time you ever made.
Photo: 21st century cob building in United Kingdom by Kevin McCabe. Photo By Benjahdrum (Own work) [CC BY-SA 3.0], via Wikimedia Commons



